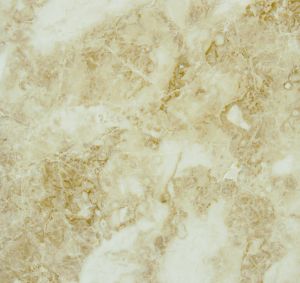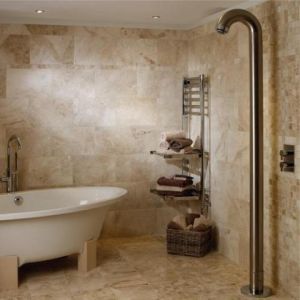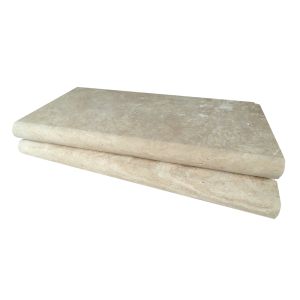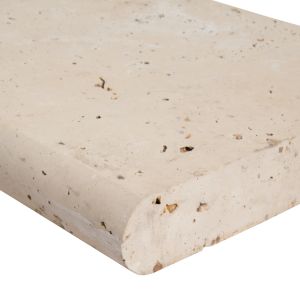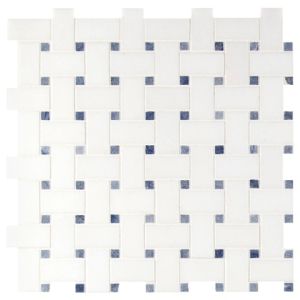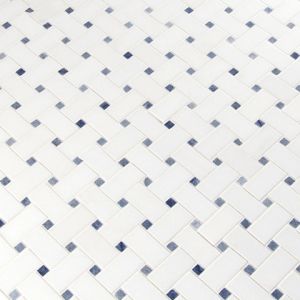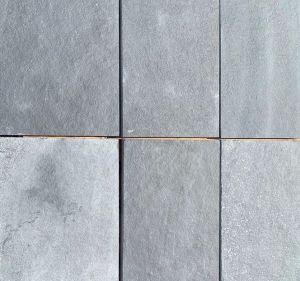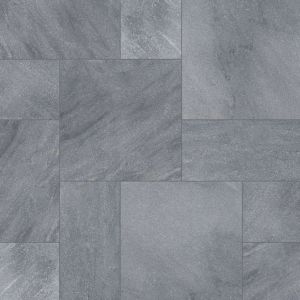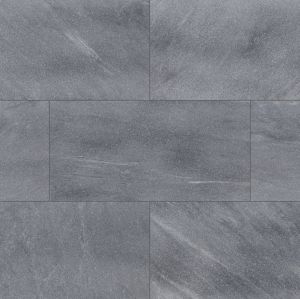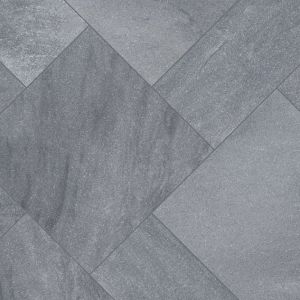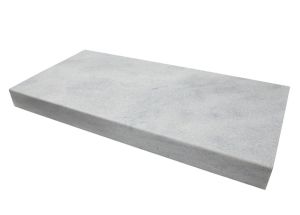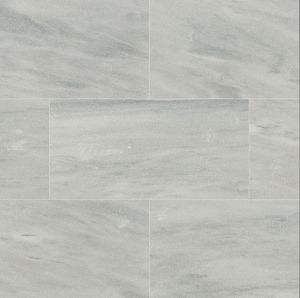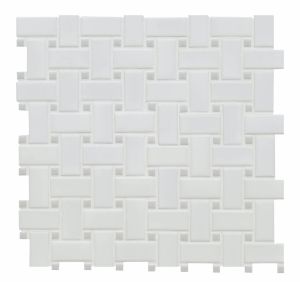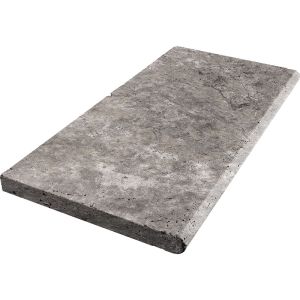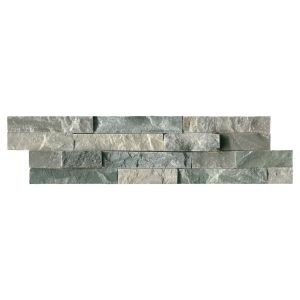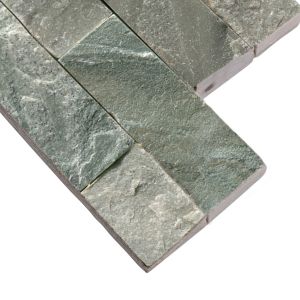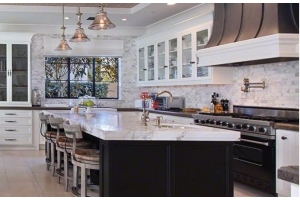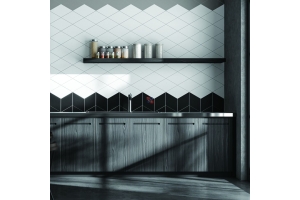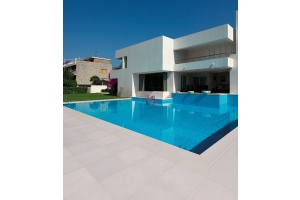This website uses cookies to ensure you get the best experience on our website. Read more
3 Tips for Designing an Open Concept Bathroom
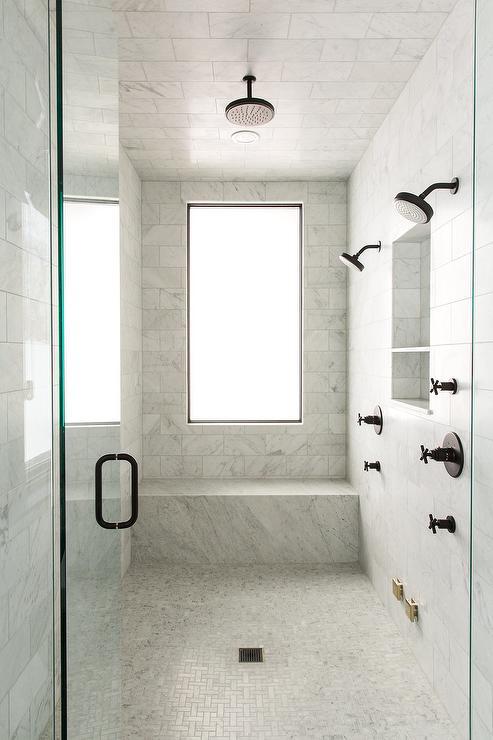
If you are considering a bathroom remodel or planning to build a new bathroom, open concept bathroom can be a great idea this time. Open concept is a less-adopted, luxury interior design that allows you to highlight your unique style sense.
It helps you create roomy, comfy feel in your modern bathroom in a relaxing minimalist setting. Apart from that, it helps you bring about a seamless appeal in your space.
In short, open concept bathrooms are an epitome of comfort and high aesthetics – both at the same time.
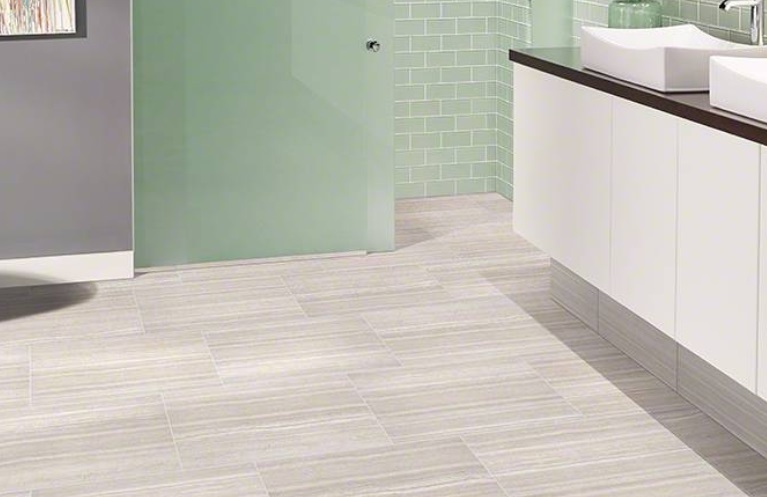
So, what does it take to design an open concept bathroom?
Uniformity –
The materials, colors, and finishes you choose in your bathroom should have a uniformity or consistency. The color, material, and shine or texture of the surfaces involved in an open space bathroom should have uniform look.
That means, you will need to involve stones or tiles in same color, patterns, and finishes to bring the very essence of open concept in your bathroom design.
Floating Vanity –
A floating vanity is the one that floats above the ground. It does not rest on the floor of the bathroom. It is installed to rest slightly above the floor.
In addition, you will need to make sure that the vanity you choose for your open concept bathroom has clean line and limited clutter.
Minimalist Faucet –
Faucets and taps also play a major role in flowering an open concept bathroom. For adding this concept in your bathroom design, consider picking the ones that have been designed keeping minimalism in mind.
Further, think of streamlining light fixtures and plain glass shower doors to create comfort, relaxation, class, and an illusion of spaciousness in your bathroom.
Want to design an open concept bathroom? Use color filters while browsing to find and buy tiles and stones that fit into your requirements.
Comment(s)
